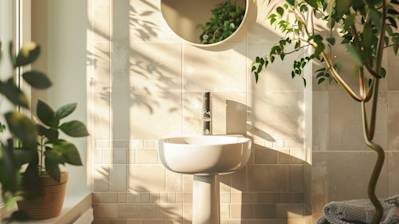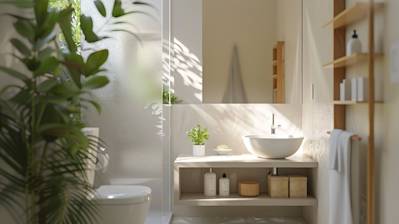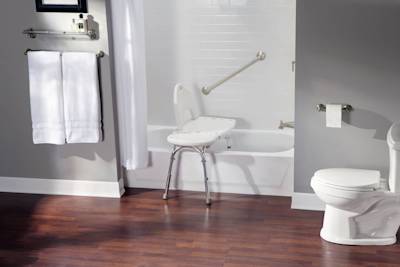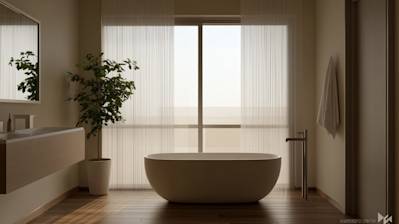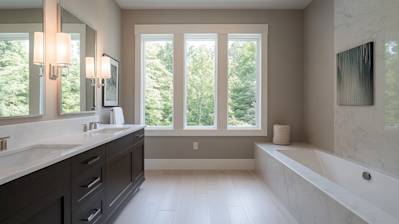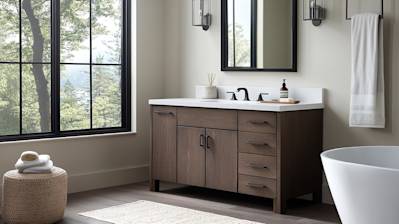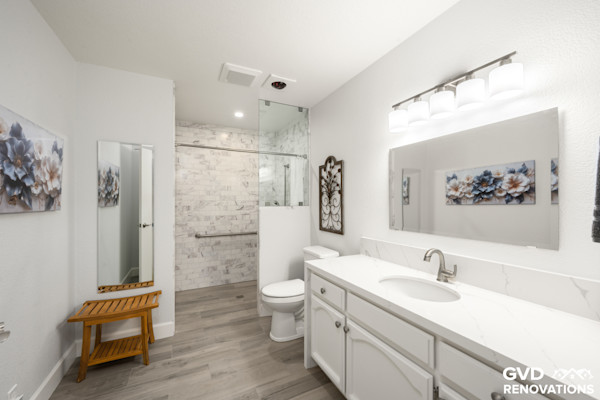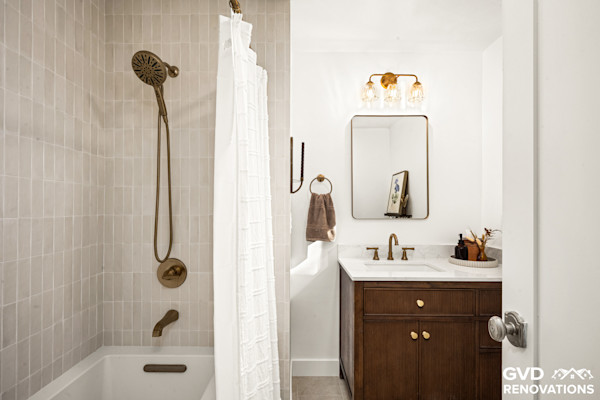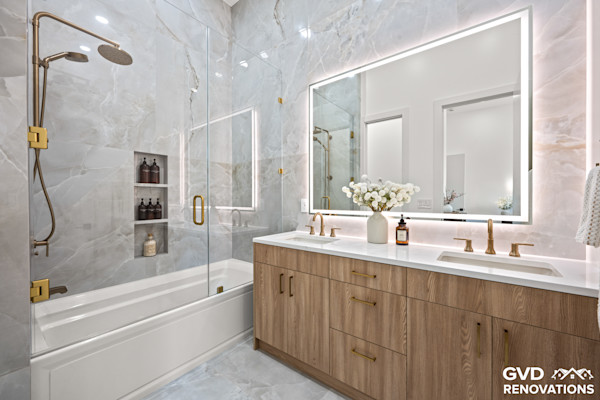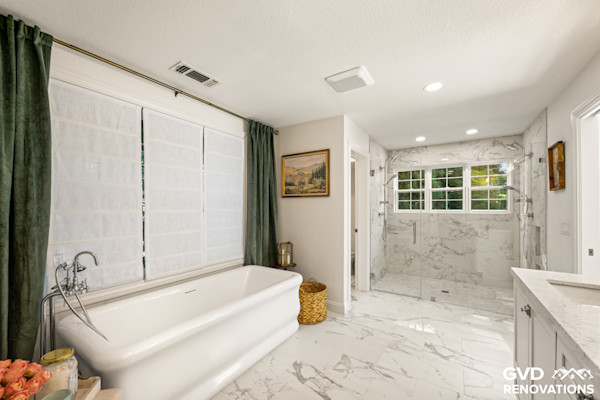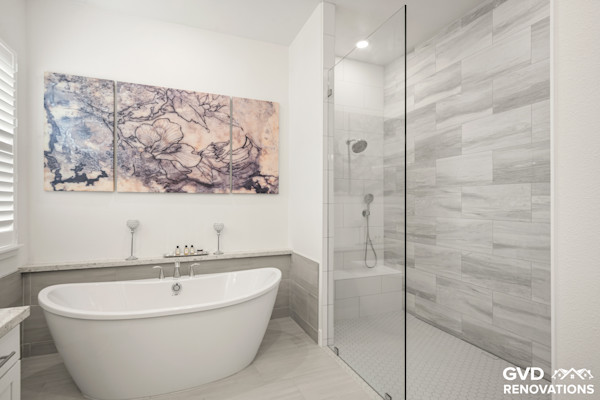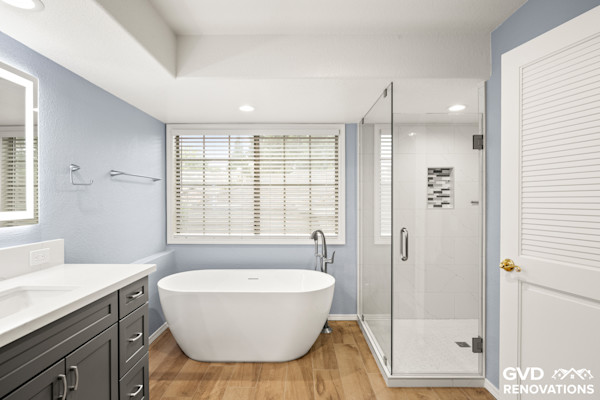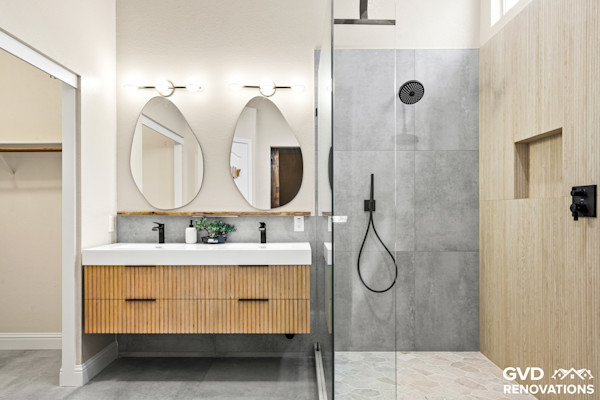Remodeling any part of your home is a huge undertaking. This applies to even the smaller rooms of your home, such as your bathroom. It can be a little daunting and overwhelming at first.
Remember that no task is too difficult if you can break it up into smaller and more manageable tasks. Below we will review some best bathroom remodeling in Sacramento tips to make your next remodel a little easier.
Know Your Budget
When it comes to remodeling your bathroom, there won’t be one set price. The pricing for your remodel can come from many things, including:
- Whether you’re remodeling part of your bathroom or the entire bathroom
- What materials you’ll be using (e.g. the type of tiling)
- What types of fixtures you’re installing (e.g. bathtub vs. shower, type of toilet, etc.)
- Plumbing (if you’re starting from scratch or having pipes moved)
- Lighting
- What you’ll do yourself and what you’ll get a contractor to do
- How long the project will take
When thinking about the costs, consider how much you’re willing to spend beforehand to help set boundaries for yourself. This will help prevent you from overspending. Look up what similar remodels cost so you can get an idea of how much you might be spending on your project.
Another aspect to consider, if you’re doing an entire bathroom remodel, is whether you need to replace everything. Some items might be harder to remove, increasing their cost (e.g. wall tiles). Consider what can stay and what has to go.
Create a Plan
Consider the reason for the remodel in the first place. Are you going for a new look, do you need a bigger/smaller bathroom, is it outdated, etc.?
Think about what you must have in your new bathroom, and what you can live without. You might want a new vanity, but you may need a new toilet. Your budget will play heavily in what your plan looks like.
Take into account how long you'll be using this bathroom. What commodities will you need to have installed if you'll be living in your home for many years to come? For example, installing a walk-in shower or grab rails.
Next, you need to consider what type of bathroom you want. This could be a standard bathroom, a half bath, or a wet room.
A standard bathroom will have a sink, shower/bathtub, toilet, and possibly closet space.
A half bath tends to only have a sink and toilet. Sometimes it acts as a laundry room as well, housing your washer and dryer. It may contain some storage space as well, such as wall cabinets.
A wet bathroom is similar to a standard bathroom, but the shower doesn’t have as much designated space. There may or may not be glass plating separating the shower stall from the rest of the bathroom. In this style of bathroom, everything is waterproof and more spacious.
After you consider what type of bathroom you want, you need to think about how big the items you’re moving in will be. You need to take measurements of your bathroom, the current sizes of the utilities in there, and how big the new utilities will be to see if they’ll fit.
Design Your Bathroom
Once you have a plan in place it’s time to decide on the layout and the design of your bathroom. Where do you want everything to go, what styles do you want to use, what is your color theme, do you want more storage space, etc.?
You could make a digital model of your bathroom to get an idea of how you want it to look. This will help you decide if what you are imagining is something you want. For example, you could use Google SketchUp, Adobe Photoshop, Keyshot Render, or Blender.
Lighting
A lot happens in a bathroom and you want to be able to see what you’re doing. You’ll want plenty of natural light through windows as well as artificial lighting.
If you’ll be using your vanity quite often, you’ll want lighting around or above it. You may want overhead lighting as well to have better overall lighting. If you take baths or have the shower space tucked away, you may want some form of lighting in that area as well.
You can opt for LED lighting and install a dimmer switch so you can choose the brightness of your lighting.
Ventilation
Your bathroom needs proper ventilation to prevent mold and reduce humidity. High humidity will create mold growth which can cause health issues. Moreover, the humidity can create a breeding ground for insects.
You’ll want both exhaust fans and windows and/or window vents for your bathroom.
Moreover, there are certain codes you must follow. Look into what your state’s ventilation regulations are. For example, the California Energy Commission states that all bathrooms must contain exhaust fans.
Think About Space
Take into account how many people will be using the space and what they’ll be using the space for. For example, if you have a large bathtub that no one ever uses, then you may want to switch it out for a shower.
If you’re planning on selling your home soon, you may want to make sure there is at least one bathtub in the house.
If you need more space for the bathroom you can downsize. For example, you could remove the tub and have only a shower stall. That extra space could be used to house extra toiletries (e.g. towels, toilet paper, shampoo, etc.) by using a tower cabinet or installing a closet.
Another way you can utilize space is by installing wall cabinets or having a cabinet you can place around your toilet.
Aesthetics
You want a bathroom that’ll look good to you and to everyone else. Keeping that in mind, you want to avoid having the toilet be the first thing people see. Make sure one of the other fixtures in your bathroom is the focal point.
These Are but a Few Bathroom Remodeling Tips
Hopefully, these bathroom remodeling tips will help you with your bathroom remodel. Nothing easy to achieve is as satisfactory as something you worked hard to get. If you put your heart and soul into your design, you'll create something you'll love and will be proud of.
Reach out to us today if you have any questions or are looking to remodel your bathroom.
This article is for general information only and not professional advice. Always consult a licensed contractor before making project decisions. Product details, specifications, or warranties may have changed since publication. Brand and product mentions reflect opinion, not endorsements or guarantees.
Tags: bathroom remodeling tips, bath remodel tips,






